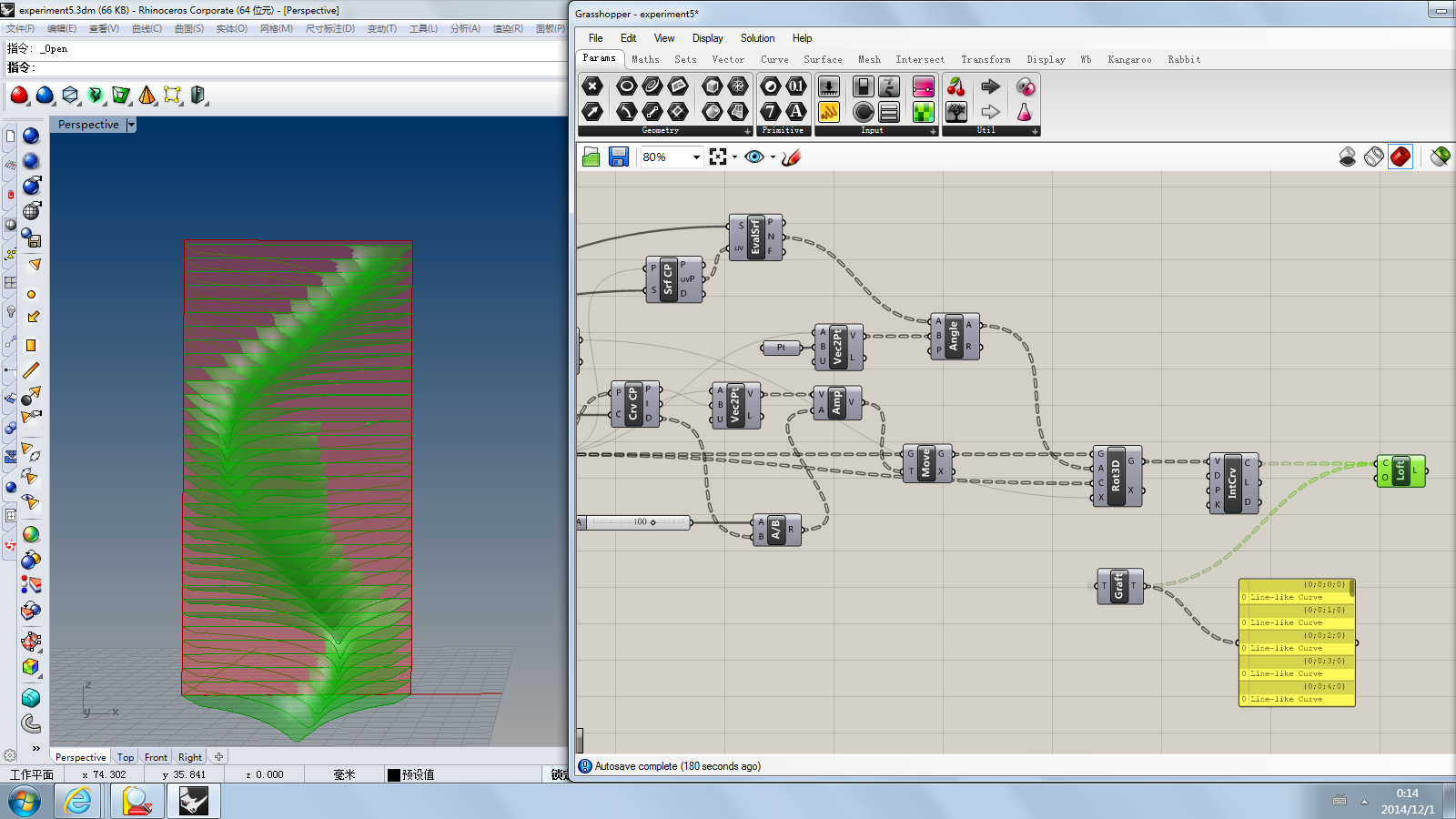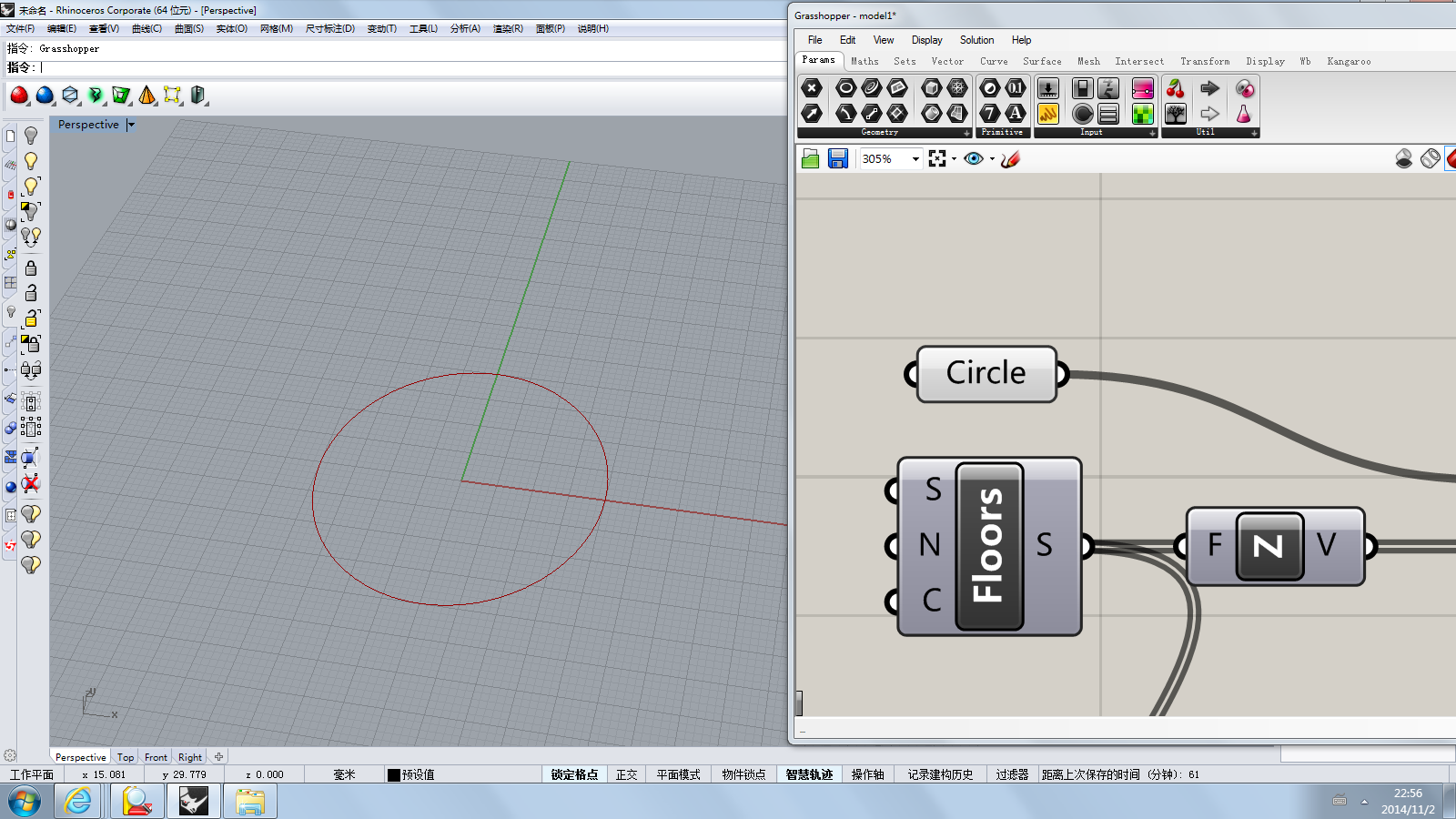Creation of interesting facades
Have you got any ideas?
This is a second project of my ARCH655 class and I'd like to try different methods to create some kinds of fancy patterns in order to gain more practical experience or so-called novel inspiration!
Voronoi:
Using voronoi component might be a fairly convenient and effective method to draw pattern or facade of building due to its adjustability.
Diagram A
Diagram B
1. Place points randomly in rhino and set them into grasshopper with point component. By constructing points in grasshopper can I outline the basic boundary of pattern box.
2. Connect predefined points to voronoi component then make linkage between voronoi and nurbs curve, I can easily gain a fundamental texture which could be able to adjust its spacing as well as thickness in terms of number slider.
3. Extrude the texture from plan in order to make three-dimensional pattern box.
Experiment 1:
Through setting up a series of hexagonal grids as well as adjust each hexagon's thickness and shape, honeycomb-like facade can be made and this pattern's arrangement can also be controlled by predefined images.
Diagram A
Diagram B
Diagram C
1. To build some hexagonal grids is to create a boundary for the pattern I'm going to use as elementary unit. The shape, range and its location are controlled by respective number sliders.
3. To experiment whether I can make some cells closed while the others open associated with external condition, I insert one black and white image into grasshopper and make them interconnected. And then I find there is a interesting texture come into being which comprise of closed cells and open cells.
Experiment 2:
This experiment is to make facade which can be able to adjusted by one curve line and one point so as to generate dynamic as well as multivariate texture.
Diagram A
Diagram B
Diagram C
2. Setting one point and curve line randomly and link those things to contour component in order to gain a set of brep contour lines. Then deconstruct brep component is used to generate points along each contour lines.
Experiment 3:
In this experiment I try to create a pattern with color spectrum that can also be adjustable.
3. I create three points which are named as red, green and blue to represent tricolor.
Then several components will be used to adjust hue within the pattern.
4. Next I'm going to use color RGB component to create color channels, and the number slider is used to control transparency of the pattern. At last the custom preview component makes me see what I've done for this pattern.
Diagram A
Diagram B
Reference
1. https://www.youtube.com/watch?v=WiRXfHbw74g
https://www.youtube.com/watch?v=hDHPFlwCpLU
2. https://www.youtube.com/watch?v=8TFrz2eWyB0
3. https://www.youtube.com/watch?v=kKNReE5RLYk
4. https://www.youtube.com/watch?v=OiuyC5vmLKc
4. https://www.youtube.com/watch?v=OiuyC5vmLKc


























































